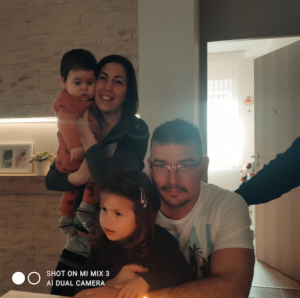8x3m building, 4x3m enclosed storage and 4x3m open section, with light golden oak walls, double-leaf door, anthracite gray roof, trim, galvanized frame structure, horizontal sheeting
Width: 8m (4+4m)
Length: 3m
Roof type: reinforced frame structure with roof sloping to the back, trapezoidal sheet covering, anti-condensation felt coating
4x3m enclosed storage + left side 4x3m open in front and left side, rear side-sheeted side roof
Height: maximum height: 2.1m minimum height: 1.87m
Door: 1 double-leaf door with handle insert lock (right-handed, 2.95x2m) on the front, 0.75m from the right side wall, wide horizontal sheeting, closed-section threshold
Riveting: colored rivets harmonizing with the building's colors
Trim on the corners of the building and the roof
Frame structure: galvanized frame structure, closed-profile (most of the frame is made of closed profiles, additionally, some parts include cold-formed L-profiles and C-profiles for easier assembly)
Sheet covering: first-class colored trapezoidal sheet with horizontal sheeting
Colors: light golden oak (side walls, door) matte anthracite gray BTX 7016 (roof)
MobilGarázsBolt.hu has been serving its customers' needs with a comprehensive product range since 2015.
Since our launch, we have sold over 10,000 products across our various models.
Our customers have rated our work 4.9 out of 5, based on nearly 1,000 genuine reviews, which translates to 98% satisfaction 😊.
MobilGarázsBolt.hu has been serving its customers' needs with a comprehensive product range since 2015.
Since our launch, we have sold over 10,000 products across our various models.
Our customers have rated our work 4.9 out of 5, based on nearly 1,000 genuine reviews, which translates to 98% satisfaction 😊.











Ha hasznos tippekre, tanácsokra van szükséged vagy érdekelnek az újdonságok, csatlakozz MobilgarázsGuru nevű zárt Facebook-csoportunkhoz!
Minden jog fenntartva! © 2015-∞ MobilGarázsBolt.hu Kft.