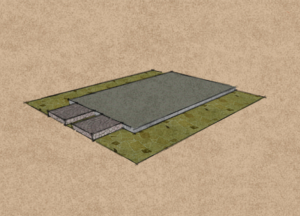 If you're buying a lightweight building, a mobile garage, you need to know that it's the right one for you, building receiving surface is essential to ensure the stability of the structure. Preparation of the base is key so that the fitters can assemble the mobile garage, storage or even a kennel perfectly on site. With this blog article, we help you choose and prepare the right foundation so that your building can provide many years of safe and durable service.
If you're buying a lightweight building, a mobile garage, you need to know that it's the right one for you, building receiving surface is essential to ensure the stability of the structure. Preparation of the base is key so that the fitters can assemble the mobile garage, storage or even a kennel perfectly on site. With this blog article, we help you choose and prepare the right foundation so that your building can provide many years of safe and durable service.
The building can be erected anywhere, but for the installers to do their job efficiently, it is important that it is properly prepared foundation available, which is both accessible and mountable. There are a number of options to choose from, but we normally recommend a full concrete base, concrete bar or concrete blocks to receive the anchor points.
An installation of a lightweight building can only happen if the concrete has already set. Holes drilled in fresh concrete will not tighten and hold the fixing.
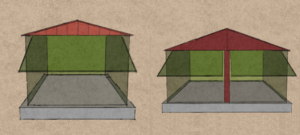 It is the best solution as it guarantees the stability and longevity of the building. If you want to build a concrete base, it is advisable to consult an experienced mason to help you determine the optimum thickness and possible reinforcement. Generally, a thickness of 12-15 cm is sufficient for a lightweight building, but the load-bearing capacity/strength of the base may also be an important consideration due to the tools and machinery stored in the building. In order to drain water entering the building (e.g. laths stuck on a car), it is advisable to create grooves/channels (1cm deep) towards the side walls through which liquids can drain out of the building.
It is the best solution as it guarantees the stability and longevity of the building. If you want to build a concrete base, it is advisable to consult an experienced mason to help you determine the optimum thickness and possible reinforcement. Generally, a thickness of 12-15 cm is sufficient for a lightweight building, but the load-bearing capacity/strength of the base may also be an important consideration due to the tools and machinery stored in the building. In order to drain water entering the building (e.g. laths stuck on a car), it is advisable to create grooves/channels (1cm deep) towards the side walls through which liquids can drain out of the building.
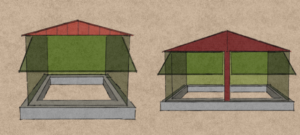 It is also sufficient to form a concrete strip on the anchorage points if you only want support on the lane below the building. It is sufficient to plant it 30cm wide and at least 40cm deep in the ground. In the middle of such a strip, you can safely dowel, even if the sides are not perfectly parallel or do not form a 90 degree angle.
It is also sufficient to form a concrete strip on the anchorage points if you only want support on the lane below the building. It is sufficient to plant it 30cm wide and at least 40cm deep in the ground. In the middle of such a strip, you can safely dowel, even if the sides are not perfectly parallel or do not form a 90 degree angle.
Later on, the interior, under the building, can be covered with viacolor, scattered with crushed stone or even insulated. Less concrete will be used, but the building will have a weaker support on the inner surface. It is also worth thinking about water run-off, for example by embossing the entire surface with a viacolor bed sloping towards the side walls.
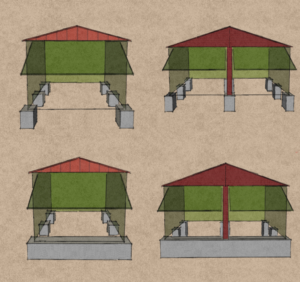 If it is not possible to make a full concrete base, or if you are looking for the cheapest solution, or if you want to raise the height of the building a little, you can create concrete stumps to provide the anchorage points, i.e. the right base. If the building is to be used for vehicle storage, it is strongly recommended that a strip of concrete is also laid under the entrance for drive-through access. It is important that, if a vehicle is to be driven in, the base should support the threshold section along the drive-through line, end-to-end and stable. This will prevent the frame from being in the air, knocking against the concrete when passing, dragging the entire frame or even damaging the structure under the weight of the vehicle. By anchoring the threshold of the mobile garage at a minimum of 2 points, it remains stable in place even under lateral forces.
If it is not possible to make a full concrete base, or if you are looking for the cheapest solution, or if you want to raise the height of the building a little, you can create concrete stumps to provide the anchorage points, i.e. the right base. If the building is to be used for vehicle storage, it is strongly recommended that a strip of concrete is also laid under the entrance for drive-through access. It is important that, if a vehicle is to be driven in, the base should support the threshold section along the drive-through line, end-to-end and stable. This will prevent the frame from being in the air, knocking against the concrete when passing, dragging the entire frame or even damaging the structure under the weight of the vehicle. By anchoring the threshold of the mobile garage at a minimum of 2 points, it remains stable in place even under lateral forces.
If concrete blocks or formwork are used, we recommend 40x40x50 cm or 30x30x60 cm (two formwork stacks).
There are, of course, many other ways to prepare buildings for construction. For example, there is the environmentally friendly but precise soil screw, but there have also been successful installations on railway concrete sleepers and wooden beams spanned by planks. These can be used to assemble the building, but guarantee anchorage is only possible if the three basic types of construction listed above (concrete base, sleepers, concrete stakes) are used. Available at preparation of the fund időigényes és szakszerű munkát igényel, de ennek eredményeként biztos lehetsz benne, hogy a könnyűszerkezetes mobilgarázs vagy más épület biztonságosan és hosszú távon használható marad. Ne feledd, a stabil alap a biztonság és a tartósság kulcsa, és hozzájárul ahhoz, hogy az épület teljes mértékben kielégítse igényeid és elvárásaid. A location and number of anchorage points can vary depending on the type of finish and the design of the building, but as a general rule, there should always be a stop at the corners and a distance of 2.5-3m between them. You can of course ask us for more information on the foundations of a building you have ordered, or for a drawing to help you.
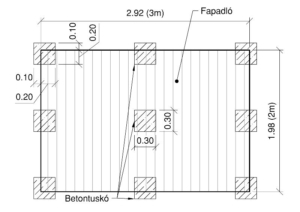 To fix the dog kennel and support the impregnated wooden floor, 5 or 9 concrete blocks are needed, depending on the size. The following picture shows a sketch of the base of a 3x2m kennel. From this size onwards we recommend 9 points of support, for smaller kennels 5 concrete blocks are sufficient. If the kennel is ordered with a non-impregnated wooden floor, the central support point can be omitted, as this is intended to increase the stability of the wooden floor.
To fix the dog kennel and support the impregnated wooden floor, 5 or 9 concrete blocks are needed, depending on the size. The following picture shows a sketch of the base of a 3x2m kennel. From this size onwards we recommend 9 points of support, for smaller kennels 5 concrete blocks are sufficient. If the kennel is ordered with a non-impregnated wooden floor, the central support point can be omitted, as this is intended to increase the stability of the wooden floor.